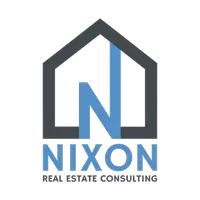$417,000
$424,900
1.9%For more information regarding the value of a property, please contact us for a free consultation.
4 Beds
2.5 Baths
2,867 SqFt
SOLD DATE : 08/20/2020
Key Details
Sold Price $417,000
Property Type Single Family Home
Sub Type Colonial,Contemporary
Listing Status Sold
Purchase Type For Sale
Square Footage 2,867 sqft
Price per Sqft $145
MLS Listing ID 543271813
Sold Date 08/20/20
Style Colonial,Contemporary
Bedrooms 4
Full Baths 2
Half Baths 1
Construction Status Site Condo
HOA Fees $32/ann
HOA Y/N yes
Year Built 2004
Annual Tax Amount $4,046
Lot Dimensions 52x127x156x127
Property Sub-Type Colonial,Contemporary
Source Ann Arbor Area Board of REALTORS®
Property Description
This incredible home is a fine blend of traditional and contemporary styles and has stunning views! A three car garage and attractive brickfront welcomes you. The foyer with hardwood floors leads to your large living room with new carpeting and a large window to let in the light. Next is the formal dining room with adjacent pantry. This leads to your great room with soaring ceilings, fireplace, skylights, hardwood floors, and a wall of windows with wonderful views of pond and trees. The great room is open to your luxury kitchen - granite counters, hardwood floors, maple cabinets, and a center island - you will want to cook in here! There is an entrance to your large custom deck - where you can relax and watch the wildlife in the sunshine. The first floor owner's suite is spacious and has a large private bath with spa tub and large closet, and again - a stunning treed view. Upstairs are three additional bedrooms and a guest bath. Looking for fantastic storage or a place to enterta
Location
State MI
County Oakland
Area Commerce Twp
Direction South off East Commerce Road
Rooms
Basement Walkout Access
Kitchen Dishwasher, Disposal, Dryer, Microwave, Range/Stove, Refrigerator, Washer
Interior
Interior Features Cable Available, Spa/Hot-tub
Heating Forced Air, Other
Cooling Ceiling Fan(s), Central Air
Fireplaces Type Gas
Fireplace yes
Appliance Dishwasher, Disposal, Dryer, Microwave, Range/Stove, Refrigerator, Washer
Heat Source Natural Gas
Exterior
Parking Features Attached, Door Opener, Electricity
Garage Description 3 Car
Waterfront Description Pond
Porch Deck, Patio
Road Frontage Paved, Private, Pub. Sidewalk
Garage yes
Building
Lot Description Sprinkler(s)
Foundation Basement
Sewer Public Sewer (Sewer-Sanitary)
Water Public (Municipal)
Architectural Style Colonial, Contemporary
Level or Stories 2 Story
Structure Type Brick,Vinyl
Construction Status Site Condo
Schools
School District Huron Valley
Others
Tax ID 1708255007
Ownership Private Owned,Short Sale - No
SqFt Source Tax Record
Acceptable Financing Cash, Conventional
Listing Terms Cash, Conventional
Financing Cash,Conventional
Read Less Info
Want to know what your home might be worth? Contact us for a FREE valuation!

Our team is ready to help you sell your home for the highest possible price ASAP

©2025 Realcomp II Ltd. Shareholders
Bought with Keller Williams Legacy


