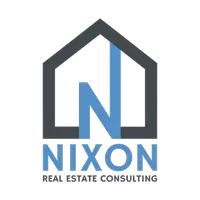$670,000
$689,900
2.9%For more information regarding the value of a property, please contact us for a free consultation.
4 Beds
3 Baths
2,805 SqFt
SOLD DATE : 08/04/2025
Key Details
Sold Price $670,000
Property Type Single Family Home
Sub Type Traditional
Listing Status Sold
Purchase Type For Sale
Square Footage 2,805 sqft
Price per Sqft $238
MLS Listing ID 20250029106
Sold Date 08/04/25
Style Traditional
Bedrooms 4
Full Baths 3
HOA Fees $38/ann
HOA Y/N yes
Year Built 2002
Annual Tax Amount $9,187
Lot Size 0.390 Acres
Acres 0.39
Lot Dimensions 169 x 100
Property Sub-Type Traditional
Source Realcomp II Ltd
Property Description
Welcome to an extraordinary opportunity in South Lyon's premier Tanglewood Golf Community, where elegance, comfort, and breathtaking surroundings converge. Perfectly situated on a prime lot with direct frontage on Hole #2 of the North Course, this stately executive home offers a lifestyle defined by luxury and captivating views. Inside, you're greeted by a refined and spacious floor plan that balances timeless design with modern functionality. The main level is anchored by an inviting great room with a fireplace and expansive windows framing panoramic views of the fairway—bringing the serenity of the outdoors in. A formal dining room provides an ideal space for entertaining in style. The main-level primary suite is a true sanctuary, featuring a walk-in closet and a luxurious en-suite bath with a soaking tub, designed for relaxation and retreat. An additional first-floor bedroom offers its own full bath, perfect for guests, an elegant in-law suite or home office. While the kitchen reflects classic design with custom cabinetry and Corian surfaces, it remains warm and functional—offering a seamless connection to the heart of the home and the sweeping golf course backdrop. Step out onto a spacious deck, where you can enjoy tranquil mornings or entertain against a backdrop of manicured greens and natural beauty. The lower level is ready for your personal vision, already plumbed for an additional bath—with space ideal for a home theater, gym, or a state-of-the-art golf simulator. With fresh flooring, updated windows, and a setting that simply cannot be replicated, this is more than a home—it's a rare chance to live within one of the most desirable golf course communities. Every day here feels like a getaway. Schedule your showing today!
Location
State MI
County Oakland
Area Lyon Twp
Direction Located in Tanglewood Golf Community North of Ten Mile Rd. in South Lyon. West of Novi, Mi.
Rooms
Basement Unfinished
Interior
Interior Features ENERGY STAR® Qualified Door(s), High Spd Internet Avail, Programmable Thermostat, Security Alarm (owned)
Hot Water Natural Gas
Heating Forced Air
Cooling Ceiling Fan(s), Central Air
Fireplace yes
Heat Source Natural Gas
Exterior
Exterior Feature Club House, BBQ Grill, Lighting
Parking Features Electricity, Door Opener, Attached
Garage Description 3 Car
Roof Type ENERGY STAR® Shingles
Porch Deck, Porch
Road Frontage Paved
Garage yes
Private Pool No
Building
Foundation Basement
Sewer Public Sewer (Sewer-Sanitary)
Water Public (Municipal)
Architectural Style Traditional
Warranty No
Level or Stories 2 Story
Additional Building Other
Structure Type Brick,Vinyl,Wood
Schools
School District South Lyon
Others
Pets Allowed Yes
Tax ID 2126202015
Ownership Short Sale - No,Private Owned
Assessment Amount $1,290
Acceptable Financing Cash, Conventional, VA
Listing Terms Cash, Conventional, VA
Financing Cash,Conventional,VA
Read Less Info
Want to know what your home might be worth? Contact us for a FREE valuation!

Our team is ready to help you sell your home for the highest possible price ASAP

©2025 Realcomp II Ltd. Shareholders
Bought with Fontaine Real Estate Group


